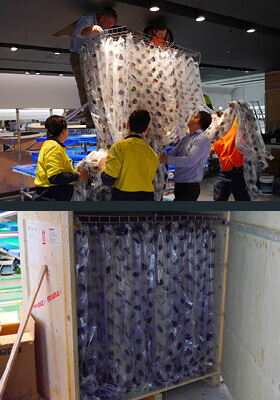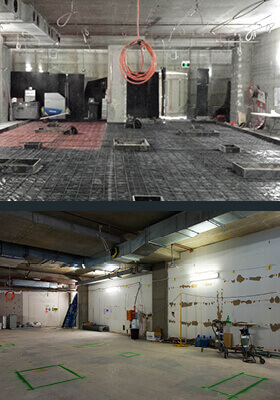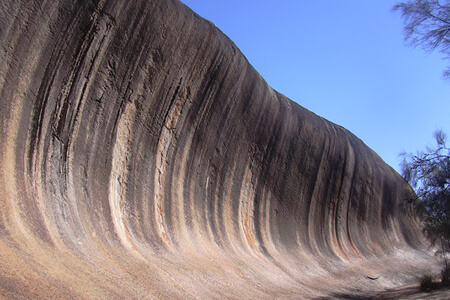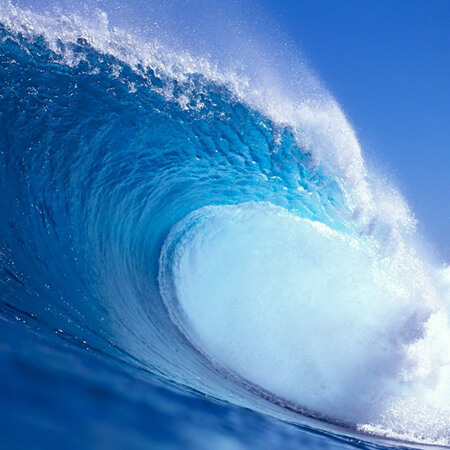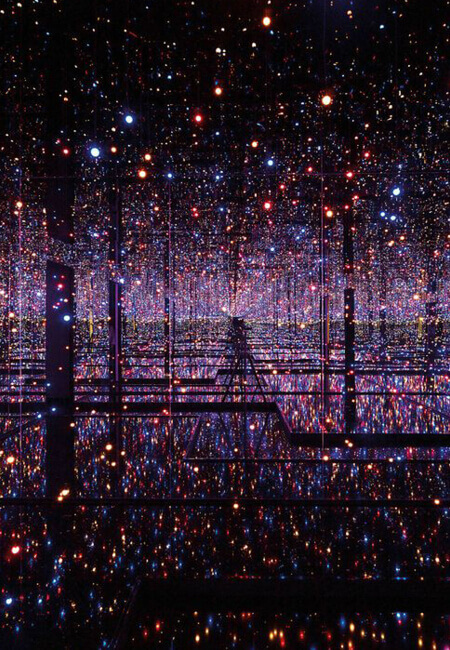studio
Via dell’Annunciata 27
20121 Milano Italy
contacts italy
+39 02 36743985
info@studiob612.com
contacts USA
Jeff Fisher
j.fisher@studiob612.com
Phoenix, Arizona

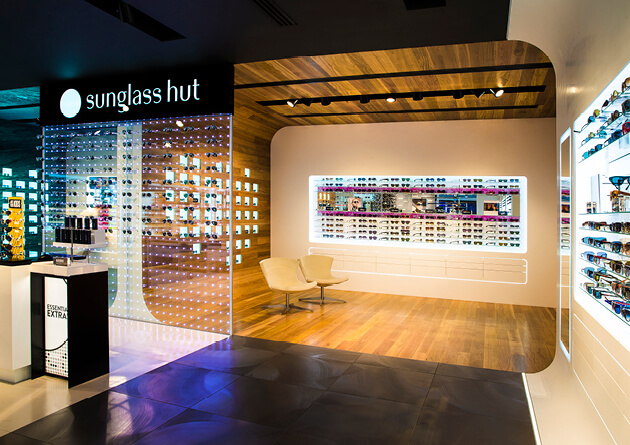
Called “The Wave,” the concept underpinning the shop’s spaces is continuity - continuity that unites floors, walls, ceilings and product displays. Most of the display units are located along the walls, thanks to built-in shelving fixtures, and are integrated with freestanding fixtures to highlight specific products.
In addition to the main retail space, the “Luxury Room” and the “Sports and Lifestyle Room” are dedicated to special brands and different ways to enjoy the shopping experience, including virtual ones.
Near this massive focal point, the store’s display system makes it possible to organize visual merchandizing in a clear, personalized way: the integrated lighting panels used as the surface of this fixture have dynamic white and RGB options in order to be able to entirely change the store’s appearance for events or product launches.
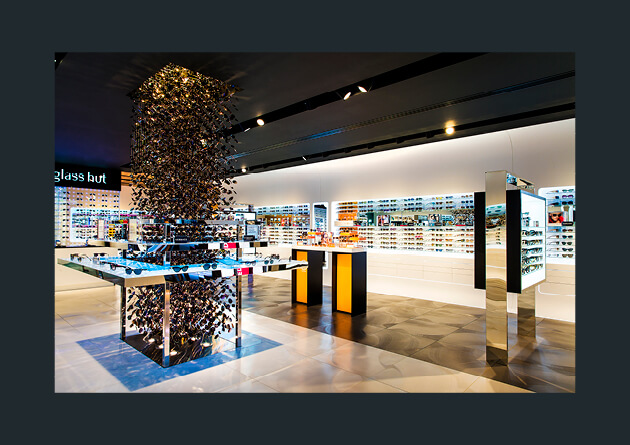

The central visual merchandising focal point and the Flying Wall are only two examples of custom design arising from the use of new materials.
For example, the curved walls in the Luxury Room are made with a particular type of native Australian hardwood: spotted gum. It has then been worked to make it suitable for the luxury brands displayed in this space, while also maintaining the recognizability of the local material.
Our careful lighting design was united with research into new materials, achieving a flowing space and a balanced-yet-dramatic lighting layout. Light is shaped, landing on products in order to create theatrical, eye-catching light effects.
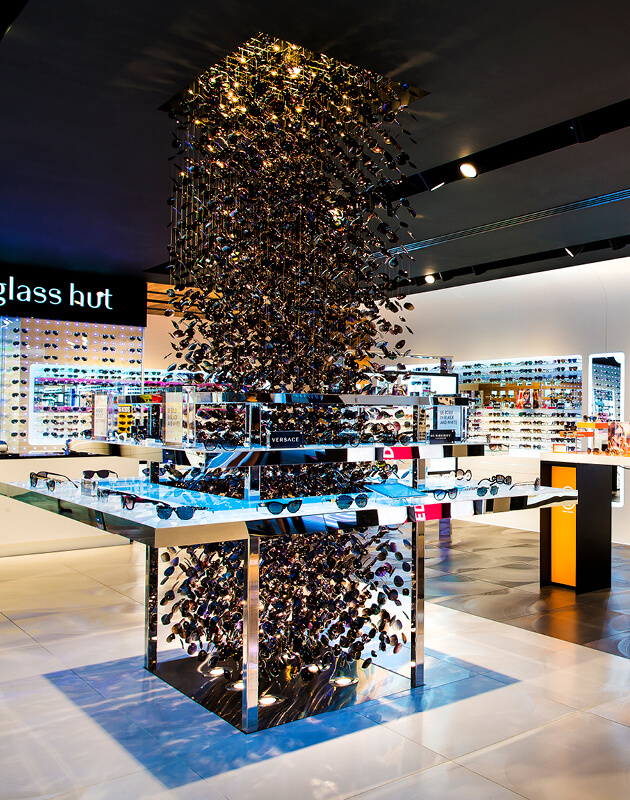
Retail space: 210 sq m / 2,260 sq ft
Chandelier: 5070 lenses
Coordinates: 33°52’13.6”S, 151°12’25.6”E
