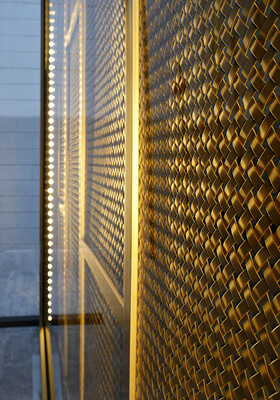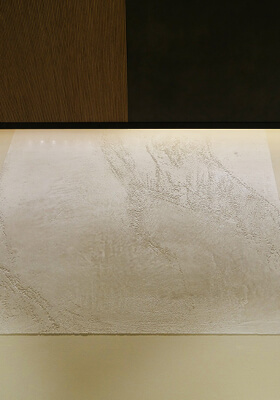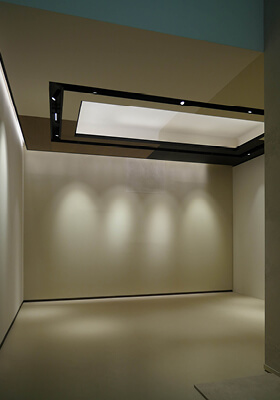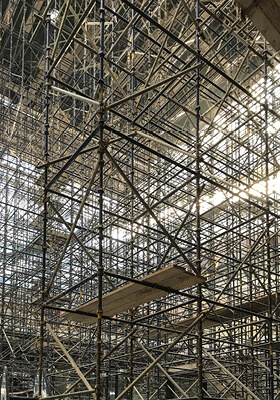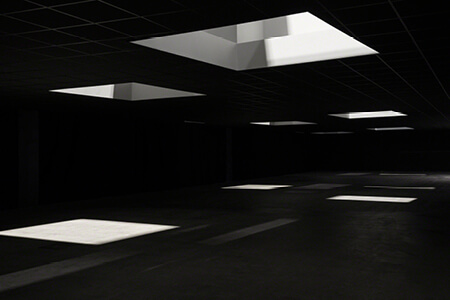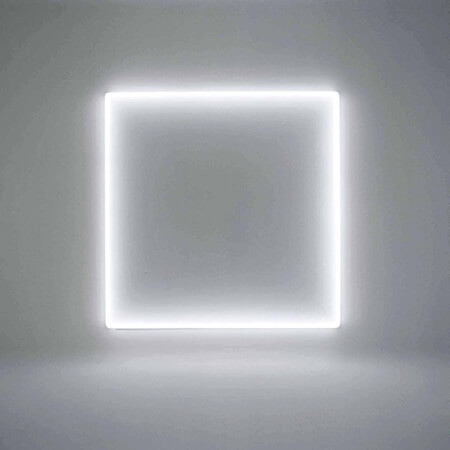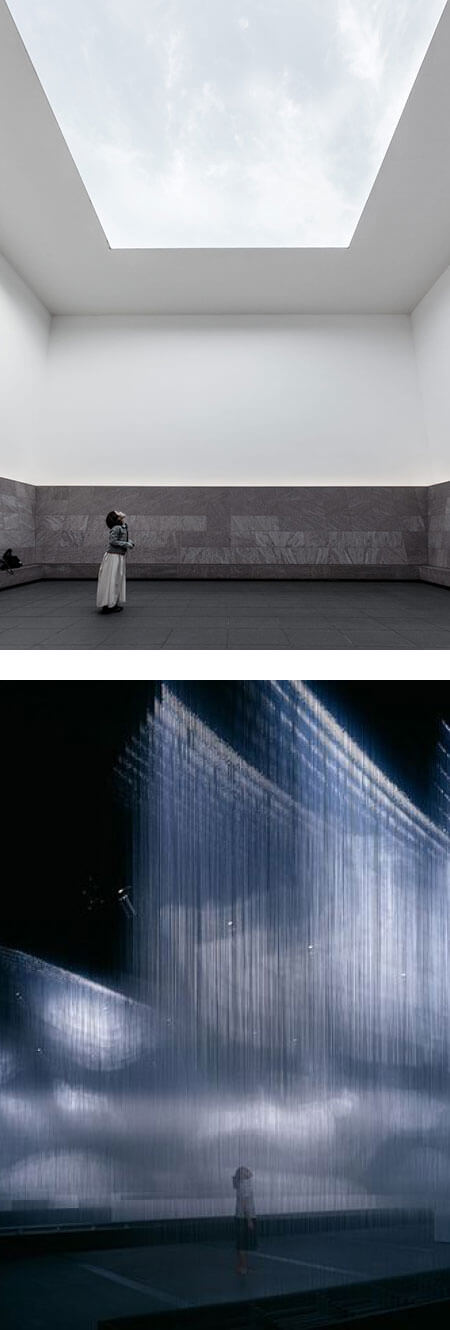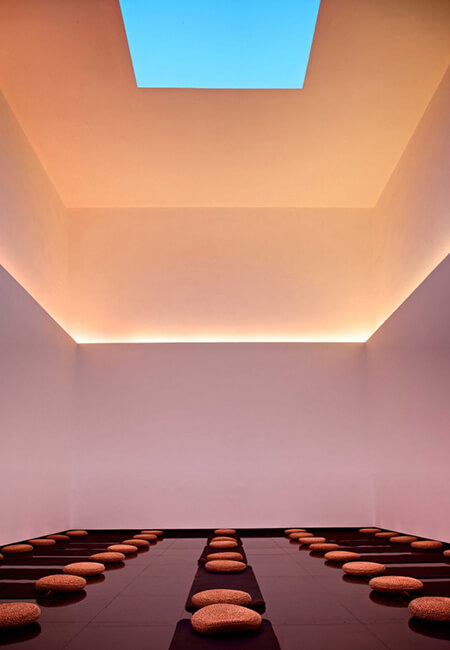studio
Via dell’Annunciata 27
20121 Milano Italy
contacts italy
+39 02 36743985
info@studiob612.com
contacts USA
Jeff Fisher
j.fisher@studiob612.com
Phoenix, Arizona
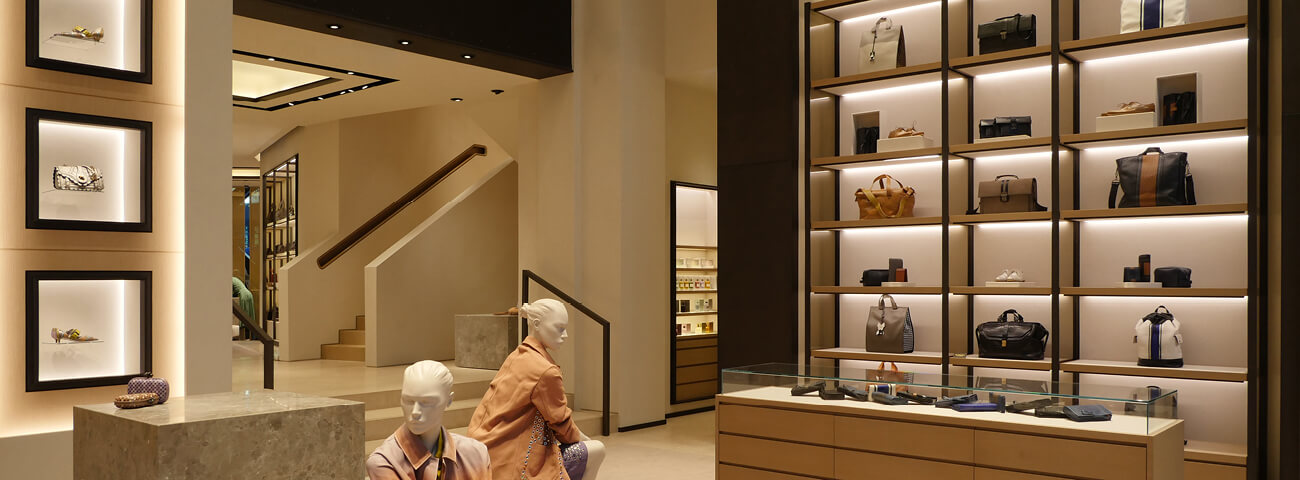
Through a simple, sleek ceiling, the first element aims to underline the succession of rooms that shape the store in a crescendo of spatial intimacy. The pure forms that compose the ceiling help reinforce the idea of timeless, sophisticated spaces, recalling classic Palladian architectural compositions and spatial rhythms. The new ceiling accompanies the shopping experience, defining and suggesting a clear hierarchy of rooms and transitional spaces to the customer. The central recessed area, a delicate framing of volumes, helps define rooms of different sizes in a visibly perceptible way.
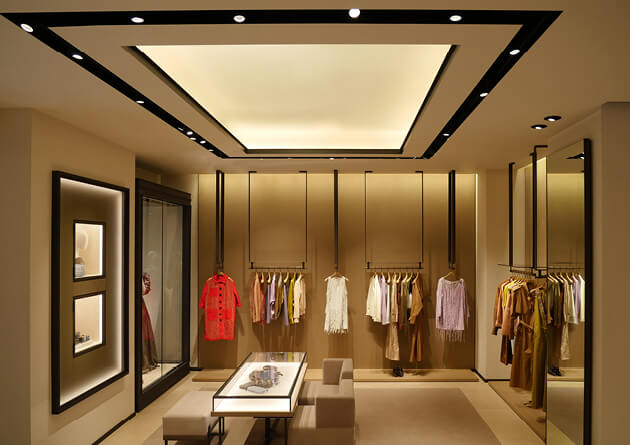
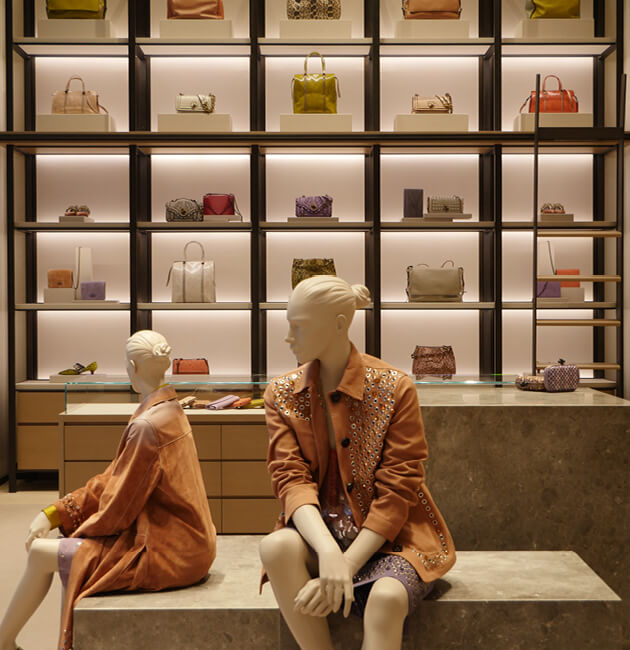
Once in the boutique, continuing the shopping experience, the customer is drawn to the products being sold: here the light has been specially designed to allow the customer to experience each item. This means creating a sort of stage on which the product is perfectly illuminated, drawing the eye to it.
A well-defined shape, a soft line of light, which can be transformed as needed, becoming softer or more intense and acting as back lighting to the wall fixtures.
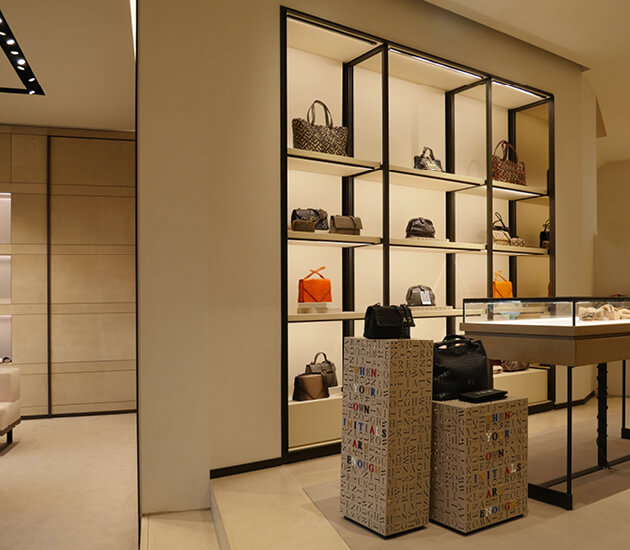
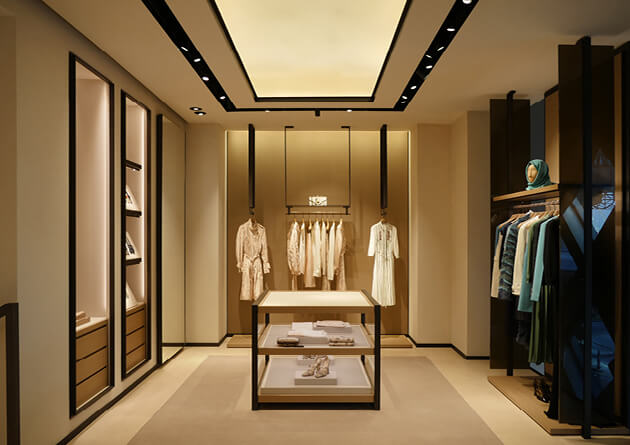
The main goal of hiding the light determined the type of lighting system used: discrete and recessed.
Retail space: 545 m2/ 5,866sqf
LED chips: n. 10,612
Light calibration phase: 31 hours
Ceiling max. height: 8.30 m / 27’3”
